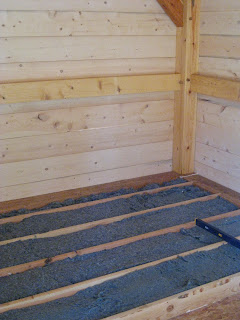The time has come to build out the floor and stick frame the exterior.
The weather in the Pacific Northwest has been cold and rainy. Its
still too muddy for me to comfortably drive the jeep + trailer up to the cabin site. It may actually be July until I can get materials up there! . This shortens my time window for building somewhat. It just started raining again, as I type this. Unbelievable. Discouraging.
Floor System:Currently, the cabin floor system is comprised of massive 9x9 sill plates, with 11' dimensional 2x8 douglas fir joists spaced on 16" centers. These joists are connected to the sill plates with a combination of classic mortice/tenon joinery as well as contemporary metal joist hangers. I need to insulate the floor between the joists. The plan is to infill between the joists by laying furring strips along the lower, inside portion of the joists and then placing sheets of plywood down as a lower cover/support for insulating batts. The plywood will be secured to the furring strips, probably with small screws or nails. I'll staple 1/4" hardware cloth along the plywood bottoms to keep out critters.
Below are the 2x2 (extra large) "furring strips" that will connect to the floor joists and support the OSB sheets that hold the insulation batts: About half of these 2x2s are pine and were recycled from an old stage set for a local community play. The other half were ripped on my table saw from either rough cut 2x stock that Jon milled for me or from 2x8s which I recycled from my mother-in-law's old garage extension. I didn't buy any 2x2s.

For insulation, I am using
5 1/2" thick Ultratouch batts, which are made, essentially, from recycled blue jeans and other cotton fibers. I'll get a respectable ~R-20. I'm hoping to use this insulation for the walls as well, but our local distributor has run out and does not plan to carry it anymore.
A square sample of the Ultratouch batts:

The current plans then are to place thickness-planed 2x8's on diagonal as a subfloor over the joists. Then a vapor barrier. And then douglas fir flooring. Or, I might save money and time and lay a 1/2" thick plywood subfloor with planed and joined dimensional lumber as a a poor-man's hardwood floor. And maybe add a different hardwood flooring later, if I decide I need to.
Exterior Frame:
The exterior frame is a non load-bearing frame which only really provides space for insulation and windows. This frame will be conventionally framed from 2x4s. The first step is to heavily bolt 4x4s around the bottom edge of the cabin, into the 9x9 sill plates. This provides a shelf on which the rest of the frame will rest. I will either use large lag bolts or very long carriage bolts, spaced 24" apart.

The 2x4 framing members will be oriented vertically to take advantage of the horizontal placement of girts, tie beams and top plates. I'll use some combination of straps, toe-nailing, and brackets to attach the 2x4 frame to the timber frame through the 3/4" thick pine planks covering the cabin. While the exterior stick frame will be secured to the interior timber frame, everything will ultimately be resting on the 4x4 ledge at the bottom in order to prevent eventual frame sagging.

The windows will have a pair of framed 2x12 headers. The headers are conventiently located opposite tie beams and collar ties, so I can ultimately nail these all the way through to the timber frame for extra stability.
I'll infill the vertical frame with 31/2" x 23" insulation batts (hopefully use Ultratouch again).
I will then nail/screw on horizontal 1x4 furring strips to the exterior frame, placed on 24" centers. The final layer of vertical board-and-batten siding will screw primarily into these 1x4 horizontal members. The 3/4" space provided by the 1x4s will also add a little more air space. I'll staple 30lbs felt paper outside the furring planks and then cover with vertical cedar board-and-batten siding.
Man, I have a *huge* amount of work to do. And I plan to defend my Ph.D dissertation in September. I wish it would stop raining.





















 `
`




