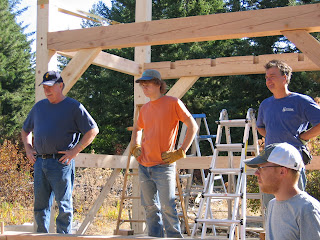Timber Framing a North Idaho Cabin
A blow-by-blow account of building a small timber frame cabin in the North Idaho woods.
Sunday, August 26, 2007
Friday, August 17, 2007
Dovetails.
They are one of my favorite joints. They are simple in concept, and surprisingly easy to cut once you've figured out the tricks of using a bevel and and a couple circular saws (one left-handed, one right-handed) correctly. Yet, when done correctly, dovetail joints help to hold a frame together very tightly.
The only downside to dovetails, in my opinion, is that they invariably get covered up with flooring or roofing or whatever. At best you see the underside of a dovetail joint, but that misses the point. So, I took a lot of pictures of my dovetails as a test-fit my principle-rafter/common purlin roof system. I think the dovetail joints turned out well.
I purposely undersized my dovetail tenons slightly, to make the raising go well. The trick is to pound wedges alongside the dovetail tenons after they are joined in order to pull the frame together very tightly.









This last picture shows the open mortise/tenon joint where the rafters connect. They will, of course, not connect at this angle when the roof is raised, but I had to lay out the whole roof flat on the floor to test fit the roof frame. This shows a douglas fir rafter joining a ponderosa pine rafter.
I love that big check running right up through the tenon on the fir rafter! Of course, you won't see that check once the frame is roofed.

I made a decision early on that I would make a hybrid floor system, using real sill timbers but 2x8 joists. I'm now lamenting this decision: In retrospect, a dovetailed, fully timber-framed floor would have been relatively easy to cut and certainly would not have required any compromises such as metal joist collars. Sigh. Next frame!
Labels: dovetail purlin rafter roof









































