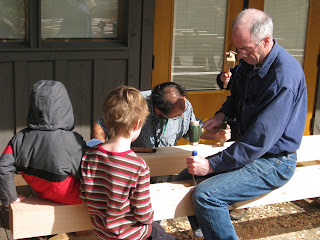I am at the 2009 Western Timber Framers Guild Conference at Sunriver Resort in Oregon. Its a beautiful, scenic place in the timber just above the high desert surrounding Bend, OR. The conference is going well. The theme of this conference, if it has one, seems to be surrounding natural building systems.
There is an emphasis on strawbale, wattle-and-daub, straw and clay enlosures. However, I did attend a lecture on SIP timber-frame hybrids which was informative. There are some folks out there that are using the structural properties of the SIPs to limit the timber frame elements in their designs. One of the most common approaches is to build up SIPS-only walls and then attach timber frame trusses directly on top of the SIPs.
Here are some misc. pictures from the conference...
A *huge* log (pine?), maybe 6 feet in diameter around which a spiral staircase winds. This was in the Great Hall at the resort. The treads of the spiral staircase were cut a solid 8" thick. Unbelievable:


Here is another staircase at the other end of the Great Hall. It also uses 8" thick solid treads, but is attached to a central steel post:


A look from the balcony in the Great Hall:
This structural is largely post-and-beam, using rounded logs and metal fasteners:

One of the weirdest and most interesting features at this conferences was about "compressed wood" which is a way of performing "extreme wood bending". The presenter (Fluted Beams) owns a massive hydraulic machine capable of constraining a 10' long green hardwood 2x6 and then COMPRESSING IT 20% LONGITUDINALLY!
What comes out is an 8' long hardwood 2x6 with completely different mechanical properties. In particular, it is flexible and remains flexible until it dries. When dried, its shape is fixed permanently. Overall, there is a 5-10% strength loss, which is usually negligible.
Here are some pictures:
This is what the presenter called a "fluted" column. The wavy wood is a compressed 1x6:

I watched two guys loop a 2x6 piece of elm twice over using only their hands and a couple 2x6s for mechanical advantage:

This wood is not really under tension after its been bent! It will retain its shape without snapping back. Once seasoned, it will hold its shape forever.
This is just nuts:

The coiled elm 2x6 without clamps:

Then, the presenter used a come-along to bend an 8' long oak 2x6 "the hard way":

The following is part of a massive artistic hardwood floor installation:

Some artistic uses of compressed, bendable hardwood. I personally like the perfectly round oak ring.

One of the greatest parts of the guild conference are the all-day kids timberframing workshops:










I *really* wish my kids could have participated this year.
I'll post a couple pictures of the finished kid's project.
A great conference, for sure!














