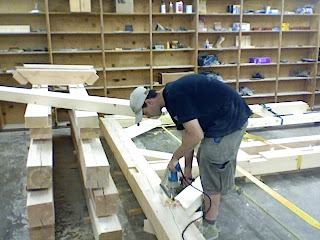I've (re)finished all of the braces finally. The only pieces left to cut are the roof system (rafters and purlins).
Its time to test-fit the walls and bents, draw the timbers tight with rachet-straps and drill the 1" peg holes.

I finished fitting what I call the "East" wall. Peter came over and helped me square and measure the wall and fine-tune it. I tightened all of the joinery as much as possible using rachet straps, and Peter and I laid out and drilled the 1" peg holes.

My new 1" ship auger bit was roughing up the timbers a bit, so we switched to using the bit that came with my old boring machine. That made a huge difference. The peg holes look great!
Its time to test-fit the walls and bents, draw the timbers tight with rachet-straps and drill the 1" peg holes.

I finished fitting what I call the "East" wall. Peter came over and helped me square and measure the wall and fine-tune it. I tightened all of the joinery as much as possible using rachet straps, and Peter and I laid out and drilled the 1" peg holes.

My new 1" ship auger bit was roughing up the timbers a bit, so we switched to using the bit that came with my old boring machine. That made a huge difference. The peg holes look great!

When I was finished, I detached the straps and the frame relaxed. Now all the peg holes look like they've been draw-bored, which is exactly what you want.
There are 1/2" to 1" discrepencies with how the posts are going to line up with the sill plate. I think some of these are related to how some of the timbers have warped slightly. We can easily compensate for this on raising day.





